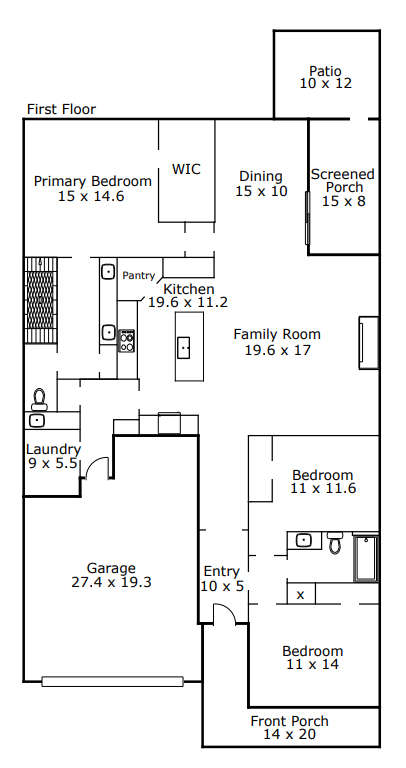

Built in 2019, this beautiful one-story home was designed with careful consideration for every comfort and detail. You're welcomed in with high ceilings and hardwood floors, leading you through the fully upgraded kitchen, open living area, then back to the sunny dining space, making this the perfect floorplan for entertaining. On sunny days, take the party outside to your private screened porch and patio in the fenced-in backyard.
The large kitchen island invites you to pull up a seat with your morning coffee or to enjoy a cozy chat with friends. The large pantry, considerable cabinet storage, gas range, and built-in oven & microwave keep everything at your fingertips while prepping your next amazing meal. It's both beautiful and functional, with the counter-to-ceiling backsplash behind the range hood adding an upscale focal point to the already extraordinary space.
The two secondary bedrooms are tucked away in the front of the house, providing privacy and quiet. The large, natural light-filled primary bedroom is located in the back of the home, offering extra privacy and designed to meet every need. The custom closet makes wardrobe organization stress-free, ensuring that every item has a dedicated space. The primary bath was carefully thought out with relaxtion in mind, complete with an expansive custom rainfall shower that never runs out of hot water thanks to the tankless water heater.
Located just 5 minutes from I-40 and Southpoint shopping & dining, and easy access to both RTP and Chapel Hill, 1204 Pondfield Way offers every convenience imaginable!

